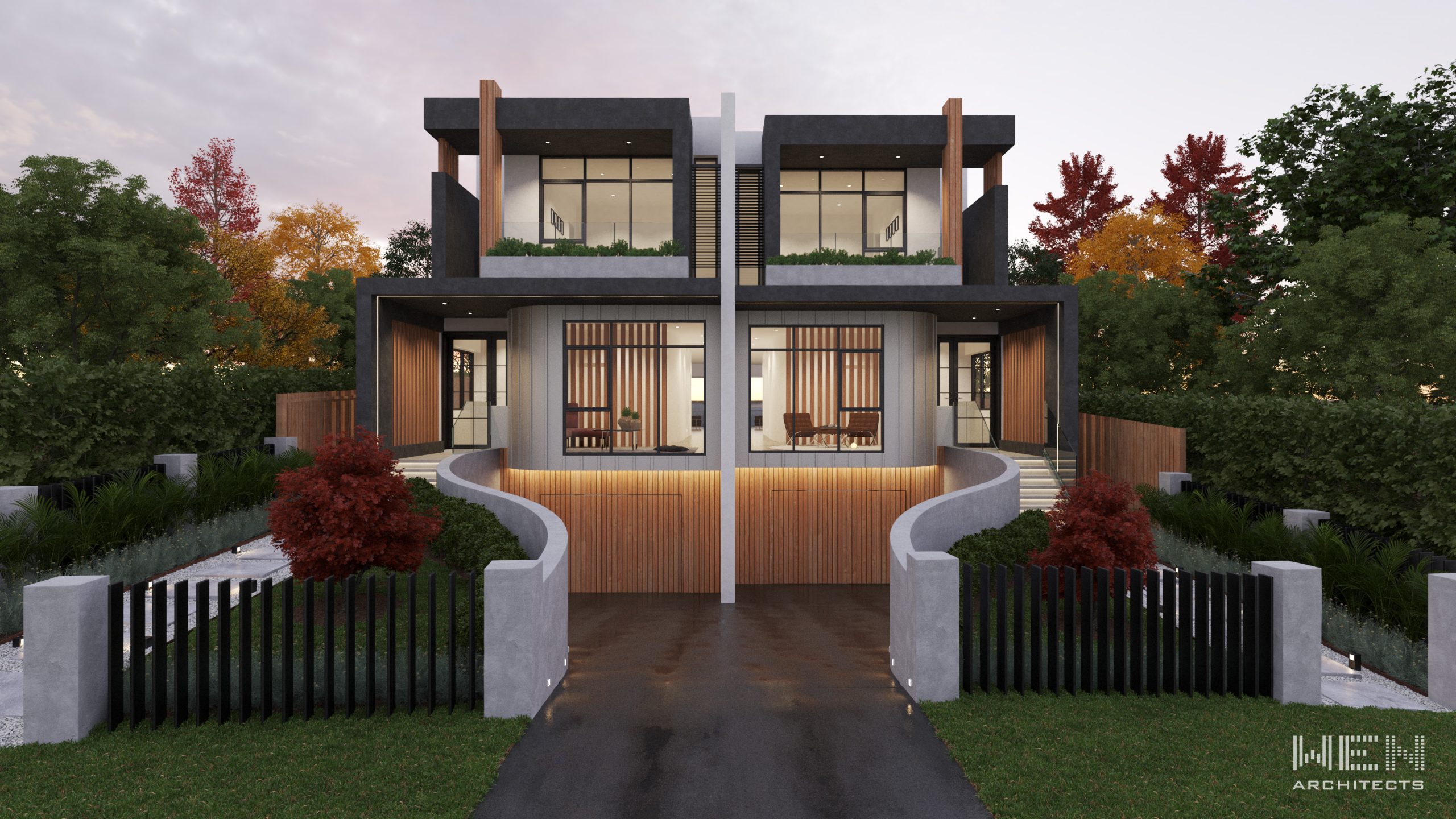The duplex design for this project has strong lines, contrasting colours and a very distinct modern architectural style.
With the use of lines created by varying forms, the design is still centered by the living room on the first floor. Facing the entrance of the building, the mirrored ‘S’ curved walls again direct the vision back to the design ‘center’, creating a sense of stability and grounding the design. From the top, a dark colour scheme dominates the second floor, again visually leading with the vertical extensions of the black back to the firs floor. The light-coloured painted steel-coloured beams contract against the dark background and lift to soften the space of the entrance hall.
The collision of different materials and shapes give the building a unique disposition. In this project is distinguished by three different materials. The overall structure is outlined by a graphic and dark exterior wall, light colour-coated steel and decorative timber slatted fences. These three major elements interact, creating a unique sense of hierarchy.
The collision of different materials and shapes gives the building its unique personality. In this case, the floor is distinguished by three different texture materials, The overall outline is outlined with dark exterior wall, light colour coated steel plate, wooden fence as decoration, the three elements interact, showing a unique sense of hierarchy.
This interaction brings lift and soul into the design, creating a warm and lively home.



