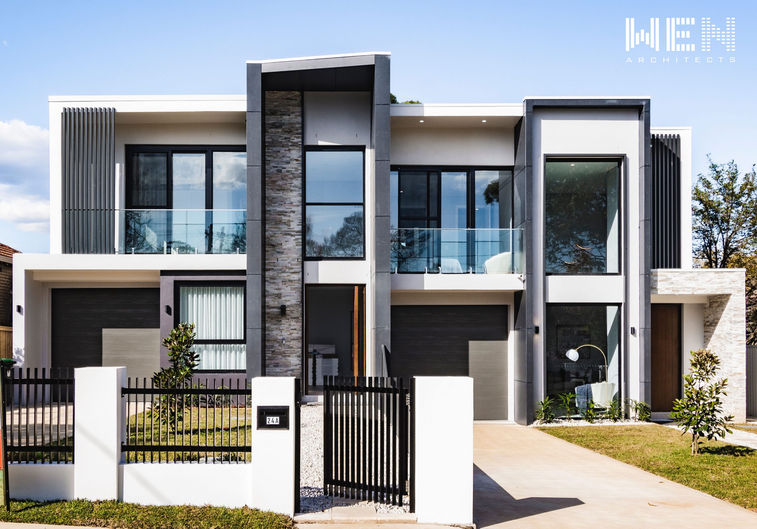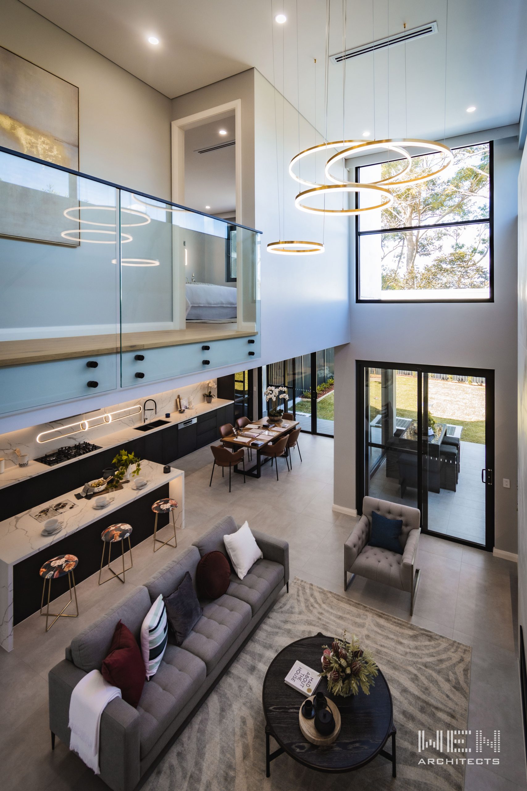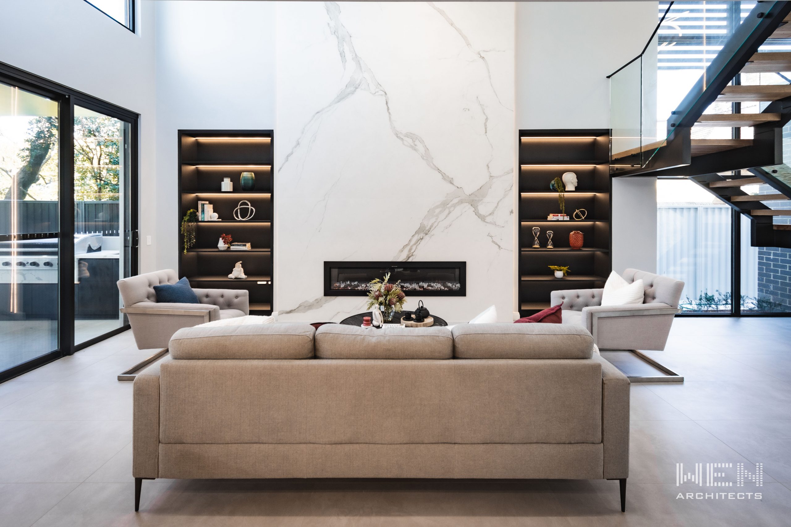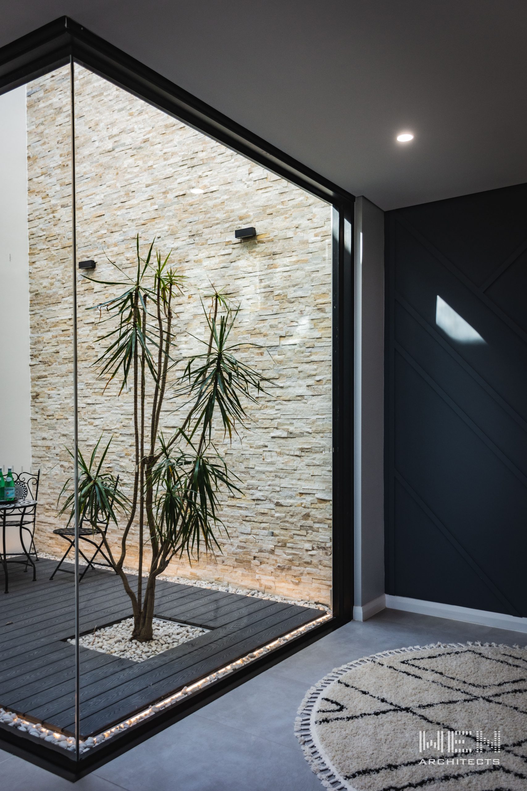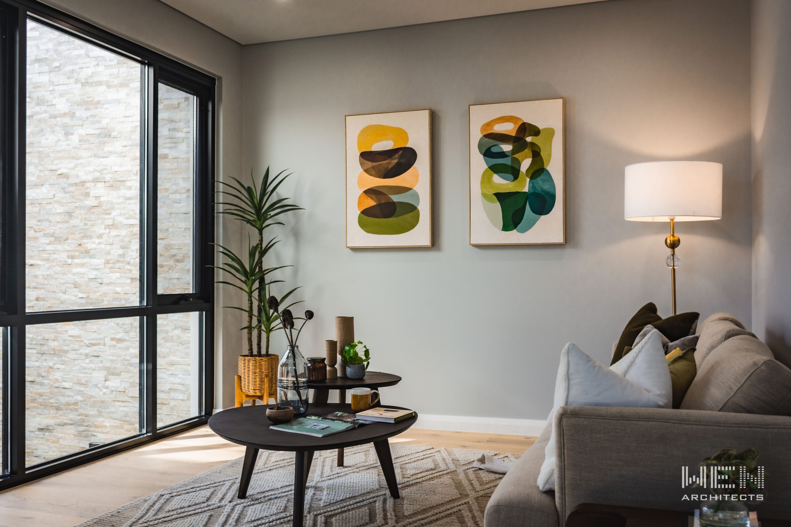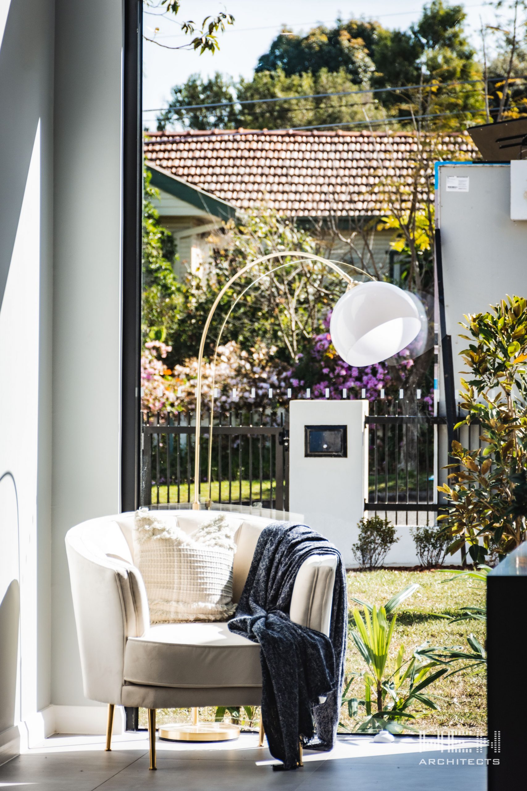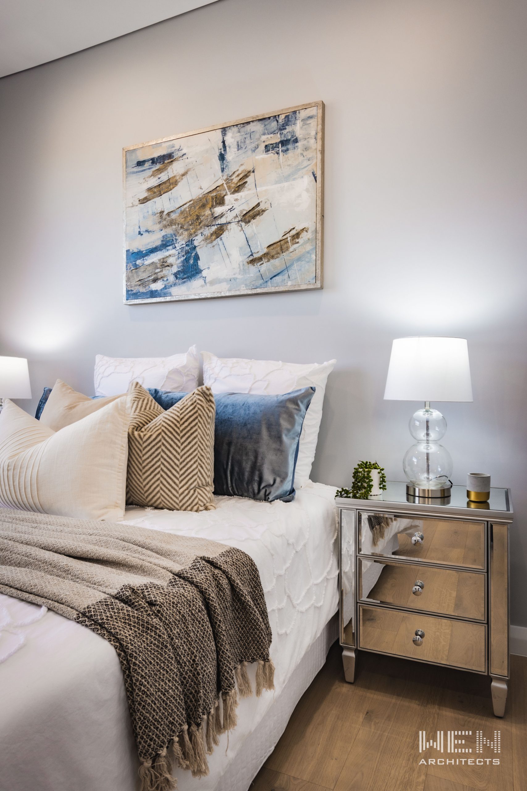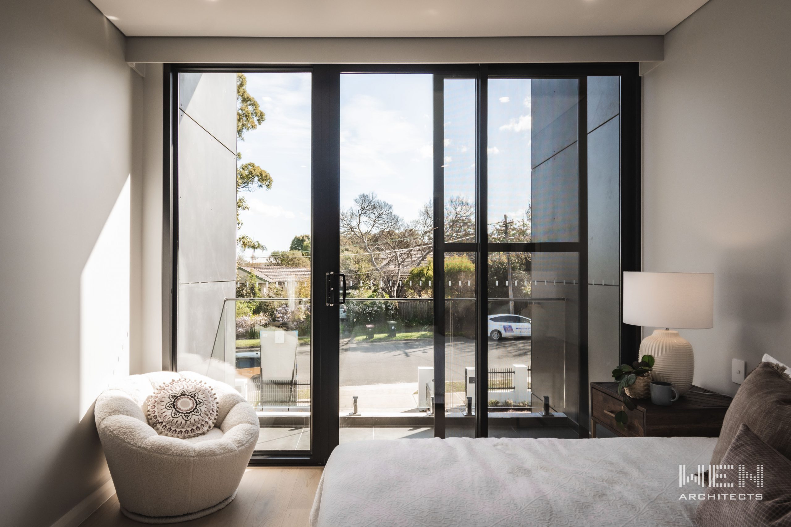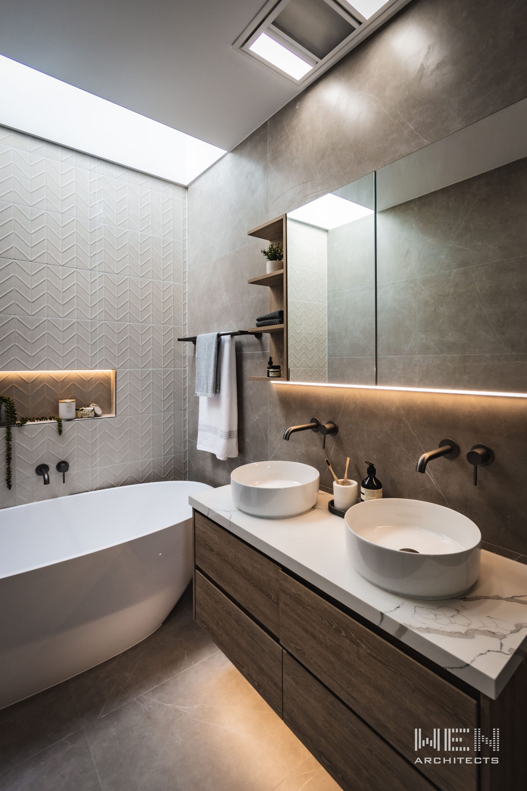This project is located in the northwest of Epping, in close quarters to the lively Chinese district of Eastwood but away from the busy hustle and bustle, making it a convenient and comfortable location.
The colour scheme for this residential project is mostly monochrome with a white base setting the foundations of the space. Black frames connect the space of the first floor to the upper level, graphically creating a vertical interaction between the two floors. The clean, neat lines underscore the geometric form of the space. Under the bright sunshine, the changing light and shadow leave a sharp contrast on wall enhancing the structural sense of the facade. These elements work cohesively to strengthen the design visually.
The interior continues the overall style of the exterior, and the light-coloured main wall appears bright and spacious. The centre of the house holds an atrium which not only brings natural light into the originally dim interiors, but also visually expands the corridor space adjacent. The study with an abundance of light is decorated with an oblique, dark slatted wall with the living and kitchen also adorned with dark cabinets. These different uses of darker colours create a sense of hierarchy overall spatially highlighting a subtle and quiet beauty in the space.
