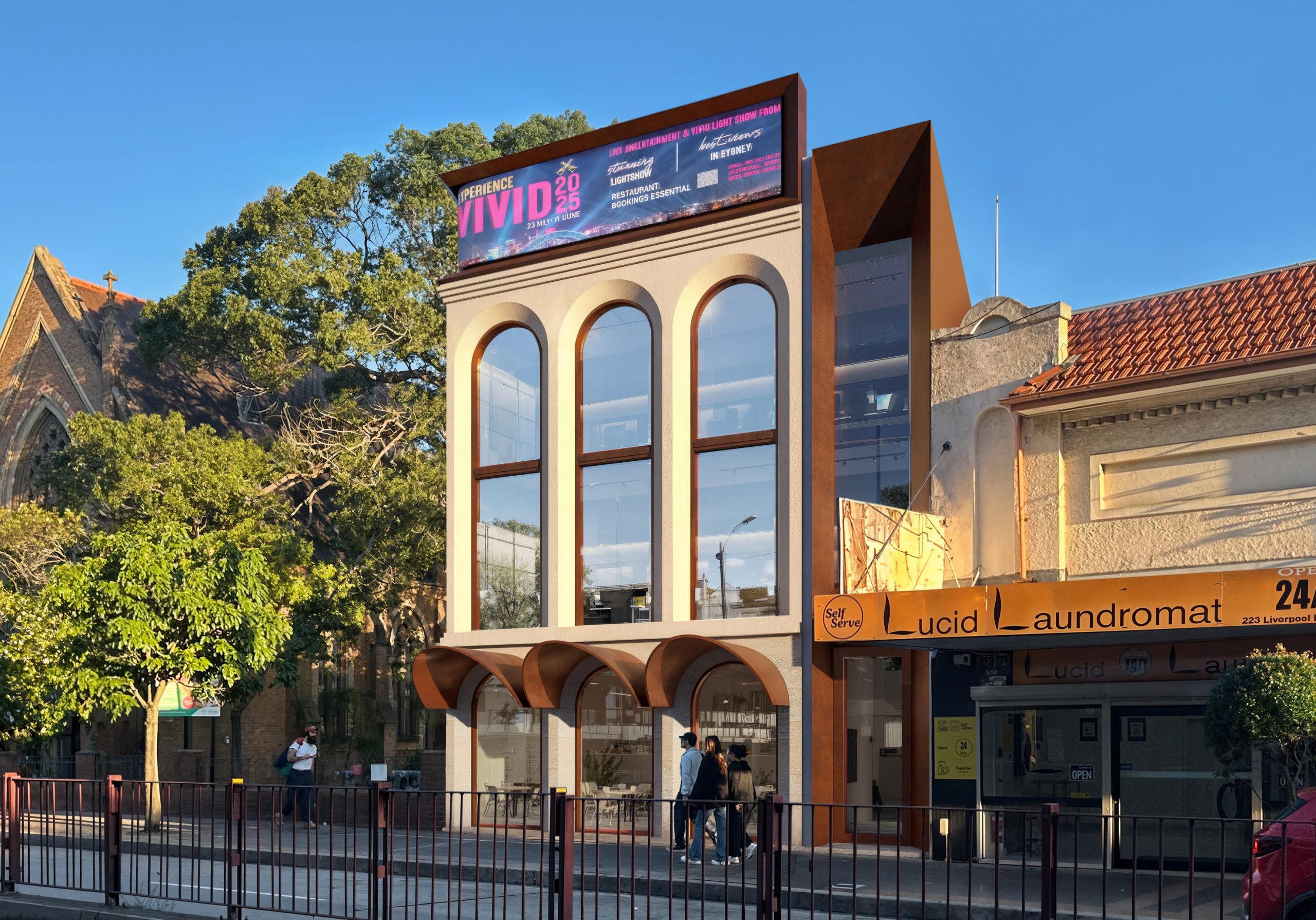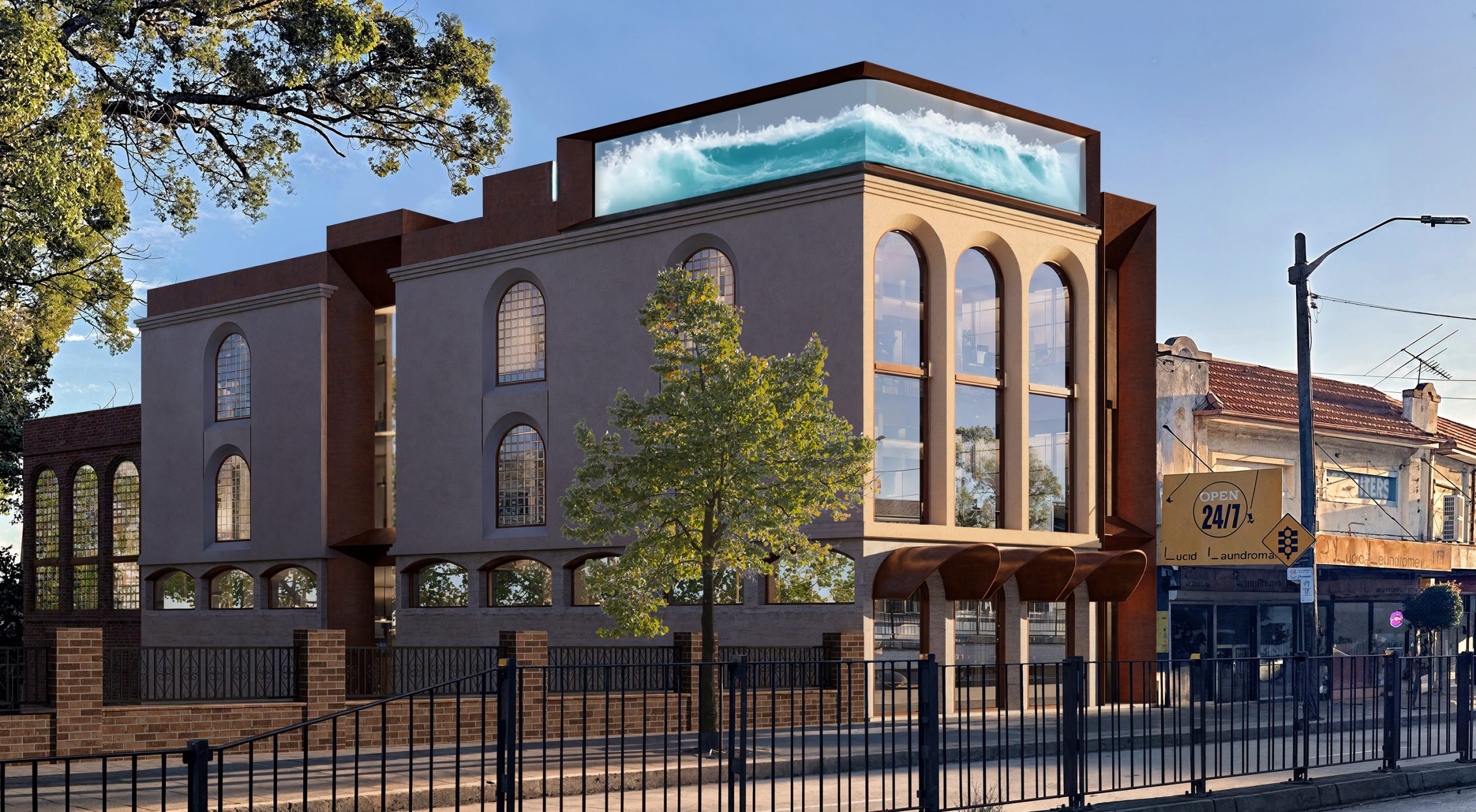This renovation project on Ashfield’s main street in Sydney is an exploration of balance between history and the present. The street’s existing cultural atmosphere and architectural texture provide a distinctive backdrop. Rather than appearing abrupt, the new building emerges as a contemporary expression born out of respect and response to its surroundings.
The design employs a continuous arched façade to echo the traditional rhythm of the neighborhood, allowing pedestrians to still sense the familiar cadence of the street. At the same time, generous glazing and clean lines bring transparency and lightness, infusing the streetscape with renewed vitality.
This interplay of contrast and harmony continues WEN Architects’ consistent design language: seeking a sense of intimacy through staggered volumes and softened curves, and creating layers through the dialogue of materials and the play of light and shadow. It respects the overall scale of the streetscape while meeting the needs of modern use, enabling history and the present to coexist naturally.
Ultimately, the building is more than a functional upgrade—it is an extension of the street’s memory. Standing quietly on the main street, it carries the cultural foundation forward while leaving a fresh note for the future.




