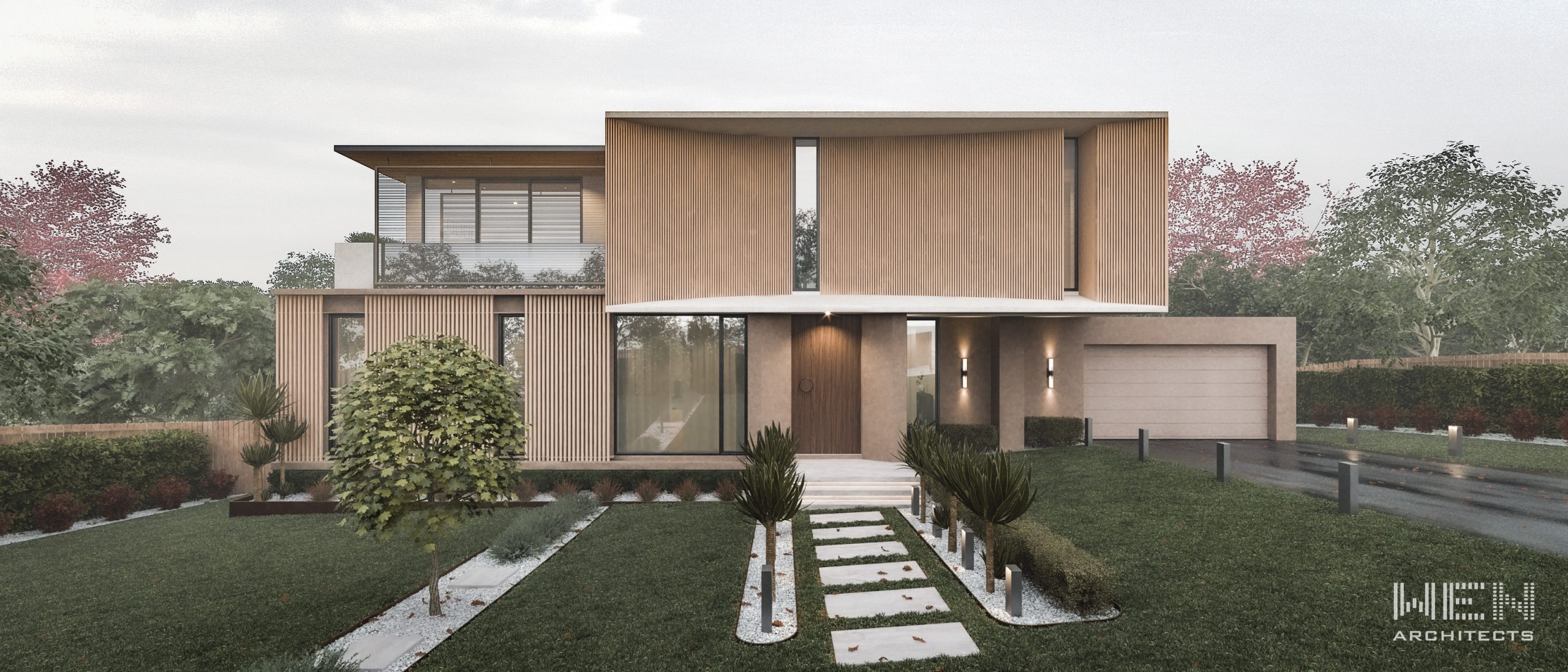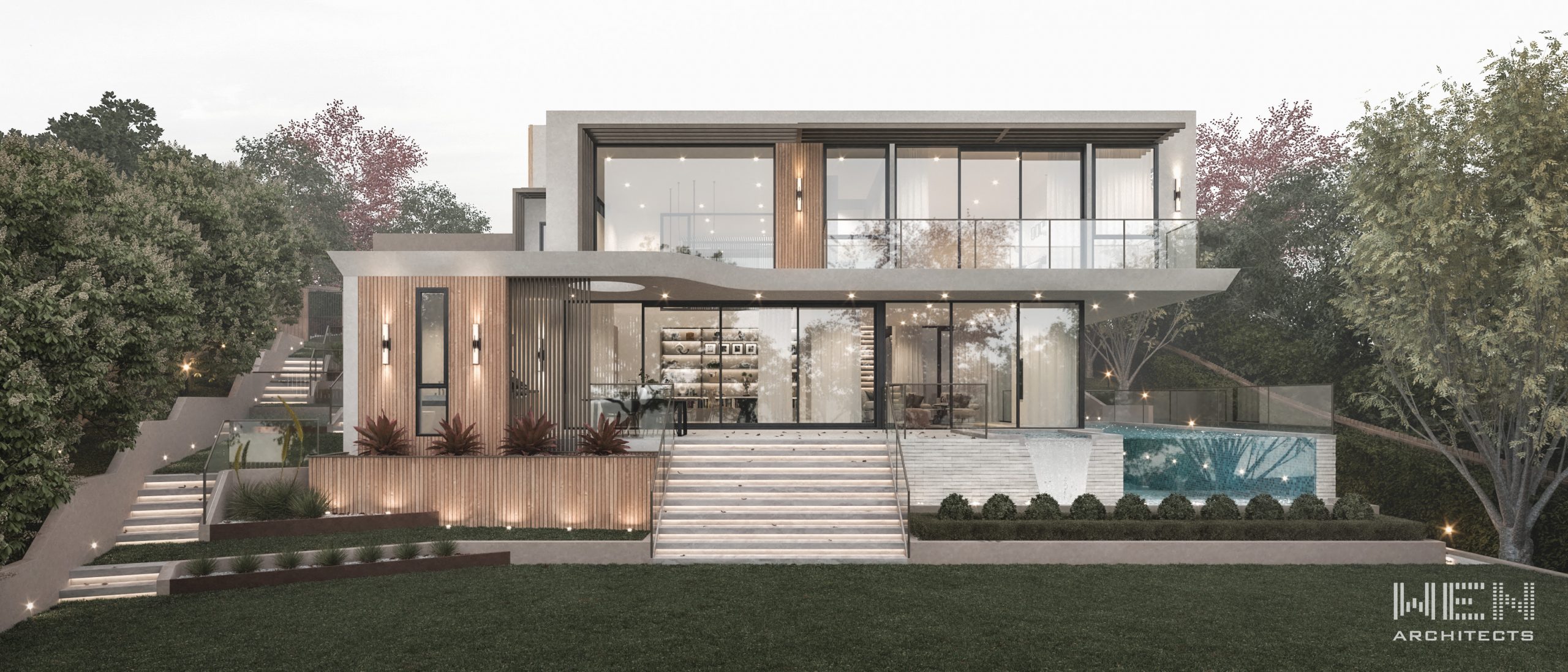In between two of national forest parks, the project is located in the upper North borough of Sydney. The low density and nature-immersed geographic advantage of St Ives brings forth a location with a beautiful and a relaxed disposition to the people. Inspired by their environments, the architects designed the project with the ideas of returning to nature and one’s simplicity.
Though conceived through minimalist design elements, the resident exudes with a touch of flamboyance. Formed using four rectangles stacked in an orderly manner in correspondence to the to the different log colours, creating a sense of depth and layering without disrupting the original simplicity and consistency of the building itself. The architects large use of timber is with the intention of the using the most appropriate and direct language natural language to integrate the building into the surrounding environment. The curved wall on the second floor challenges the rigidity of the overall structure by injecting a soft and vivid soul into the residence.
With the advantage of occupying the land width, the façade can be more flexibly designed with the intended doors, windows whilst ensuring lighting and maintaining privacy. Adjacent to the private garden, the architect boldly adopts the use of large floor to ceiling doors and windows, breaking the visual; barrier between the indoor and the outdoor, bringing more transparency and light into the indoors.
Returning to the façade, the softness of the wood and purity of the white sets off a fresh and natural atmosphere.




