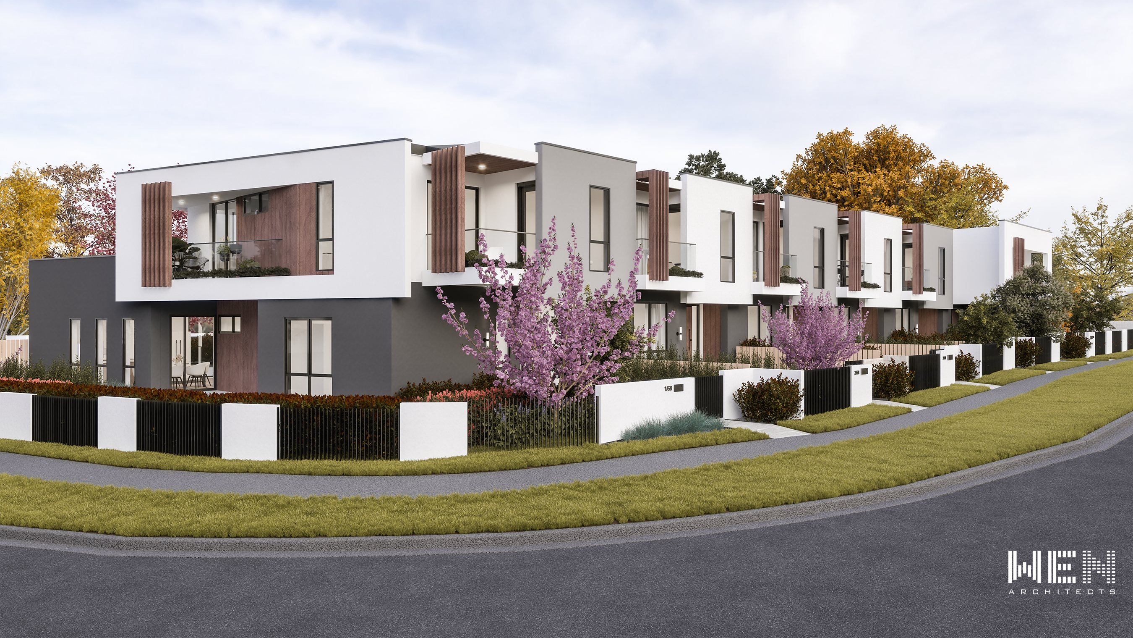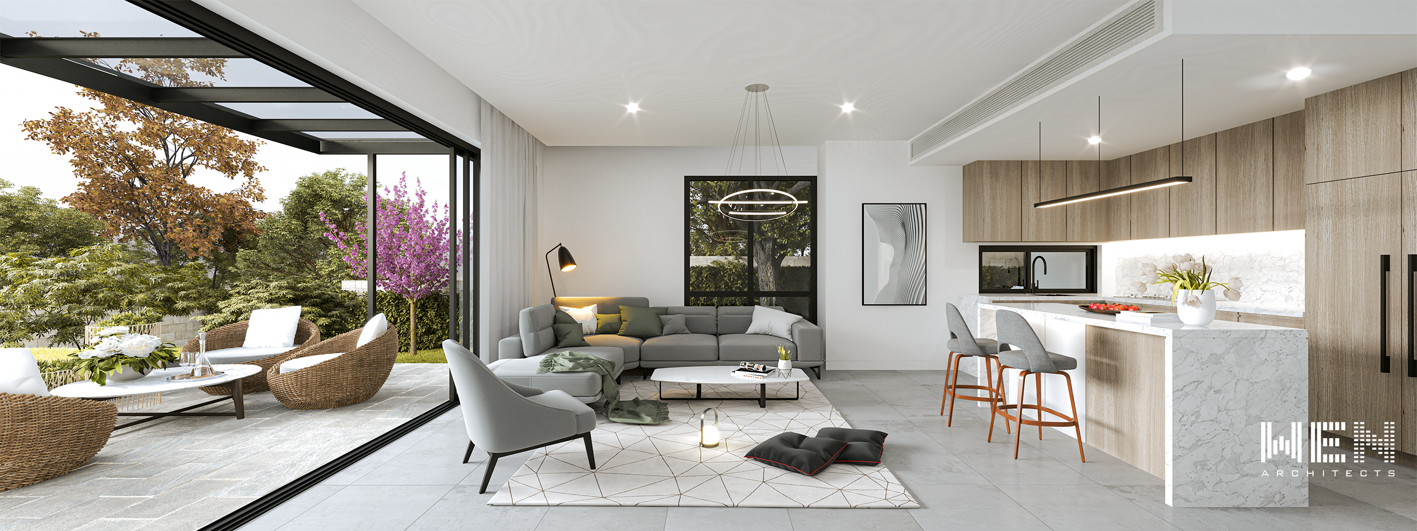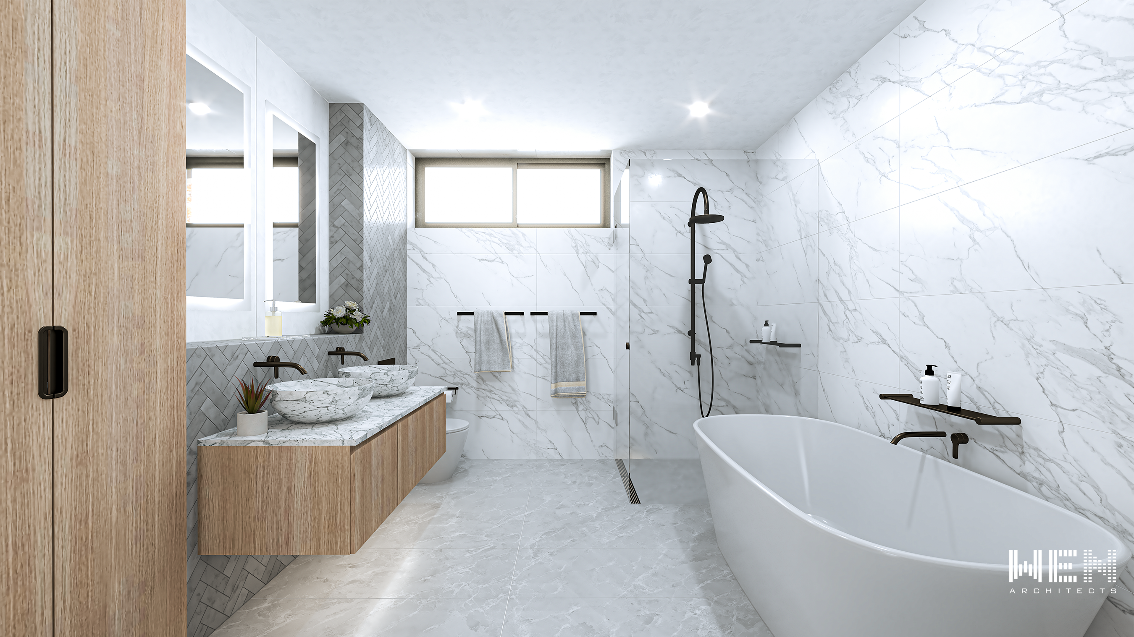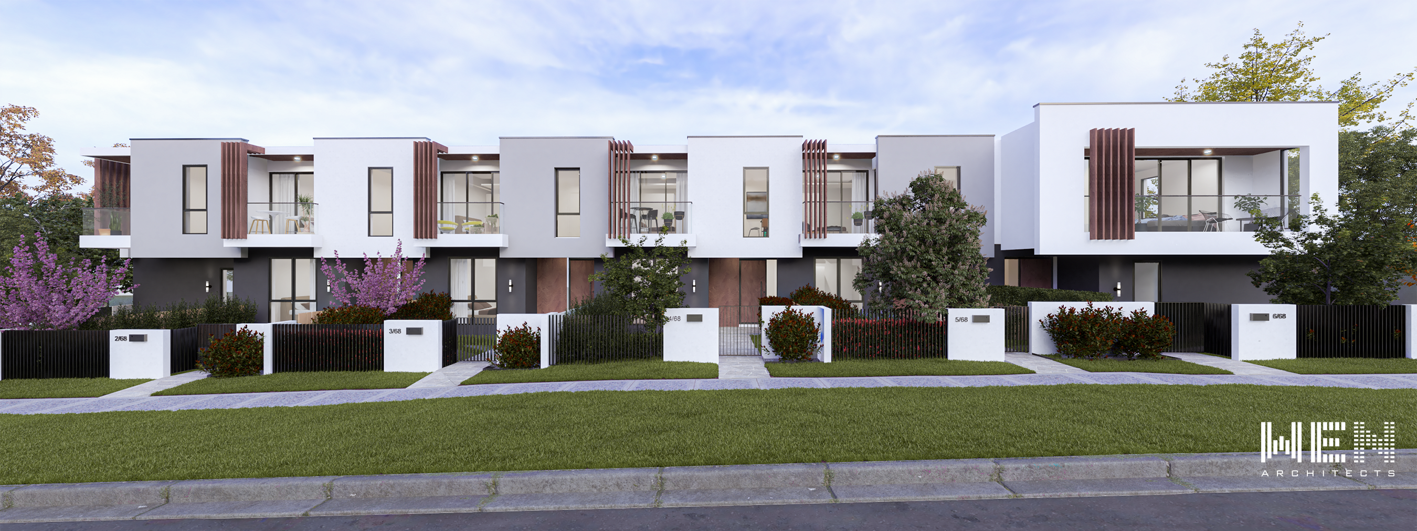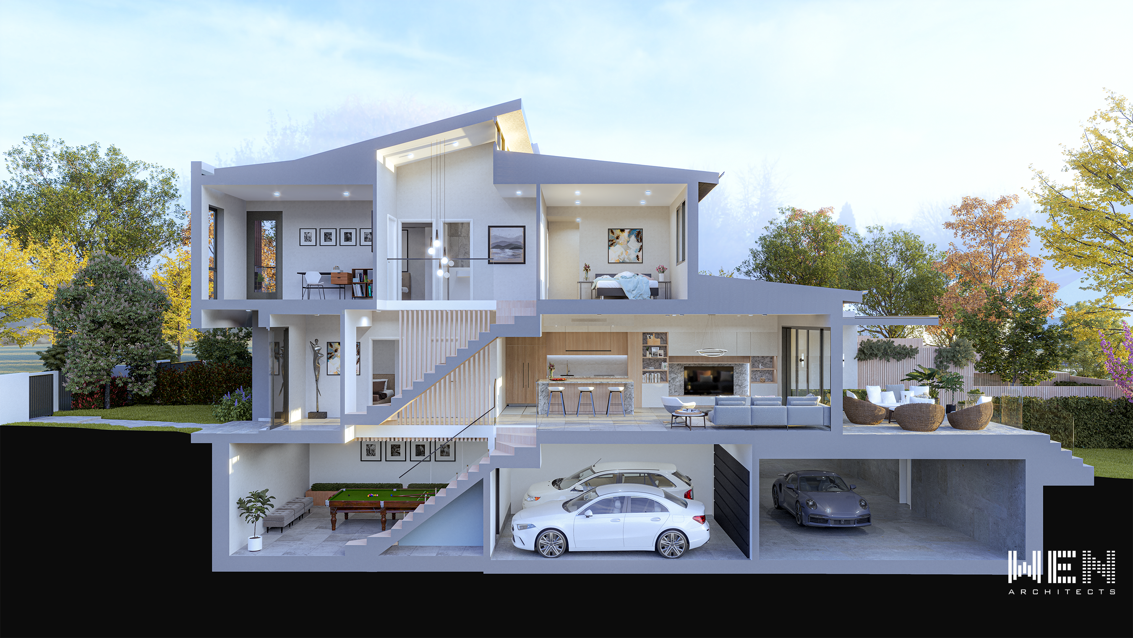Located in Sydney’s Denistone, the interior design of this townhouse project is adopted through careful lighting and colour matching, ultimately creating a design that is comfort focused.
On one side of the living sits a glass door that is linked to the outdoor platform. A glass ceiling is also placed overhead skilfully extending the seating spaces both visually and functionally as well as ensuring for the best indoor lighting. A Light grey marble paired with large areas of white walls creates and elegant and timeless design. The warmth of the wooden cabinetry softens the interior atmosphere whilst strengthening the visual elements of the space, distinctly dividing the living and the kitchen areas.
The bedroom follows the same bright and spacious design language. Doubled-sided lighting coupled with a wide glass door allows light to filter from different angles into the interior, effectively expanding the bedroom space for the senses and further underscoring a sense of comfort.
The comfort the bathroom spaces is reflected in the interaction of materials. Tiles of different shapes and colours, further enriched by warm wood joinery brings a sense of rhythm to the space. Juxtaposed against the minimalist qualities of the remaining design, a gentle collision of simple lines creates and equilibrium to the overall space.
