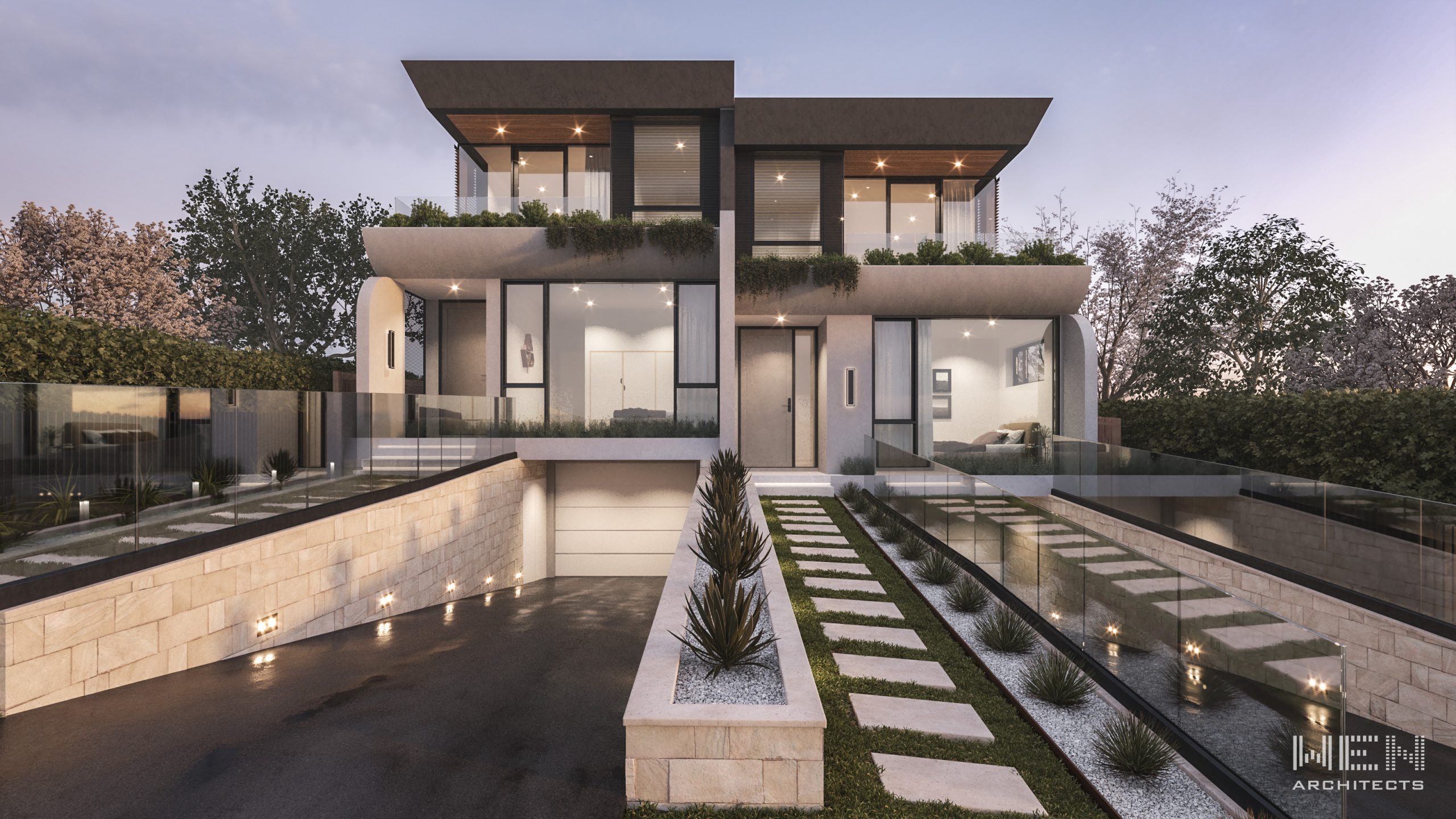This project is located in Gladesville, linked by a bridge of the same area name, the Gladesville bridge, sits as a one of the important transportation hubs connecting the city centre and the northwest.
With the limited size of the duplex, which is only 15m wide while facing, we designed a underground garage to minimise the cluster of the front façade. The design language of this project is minimal with the floors being distinguished by colour and shape creating a strong modern and minimalist styled resident. The first-floor exterior wall is a light cream colour, paired with subtle rounded and curved elements, bringing forth a warm, bright and welcoming disposition for the owners and guests. A massed balcony bottom grounds the design with a weighted feel making the out walls feel statue like with an artistic breath.
The second floor uses a high-quality darker colour finish which sets in contrast with the first floor but continues the design form if the first floor. The light-coloured arc extended from the first floor juxtaposed against the dark straight lines create a collision of subtle strength. The attention to detail is showcased further in the selection of materials for the ceiling. Rather than purely using a dark colour which created an oppressing sensation, the balcony ceiling was accented with warm timber as well as the dark finish effectively elevating the sensation visually.



