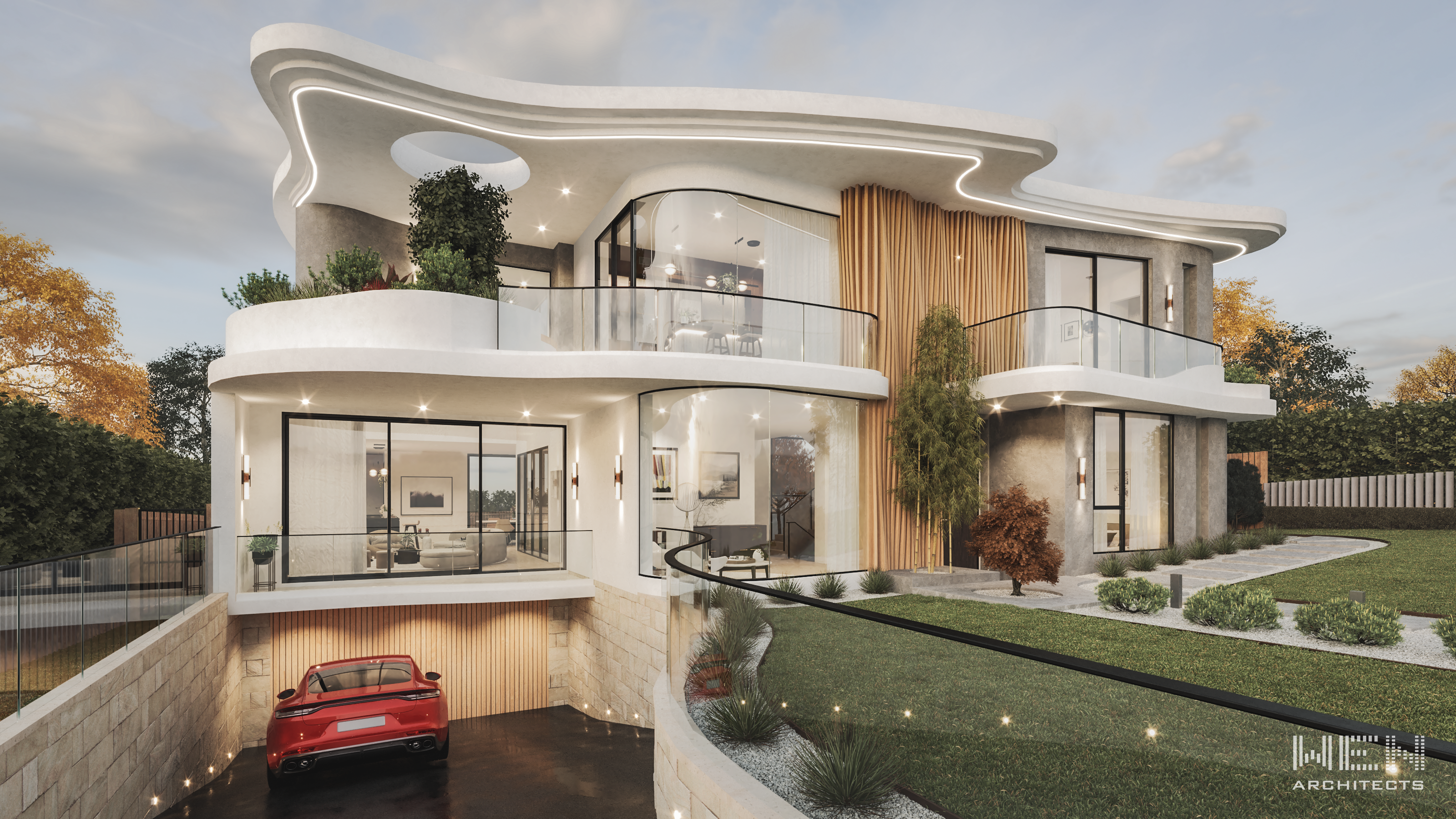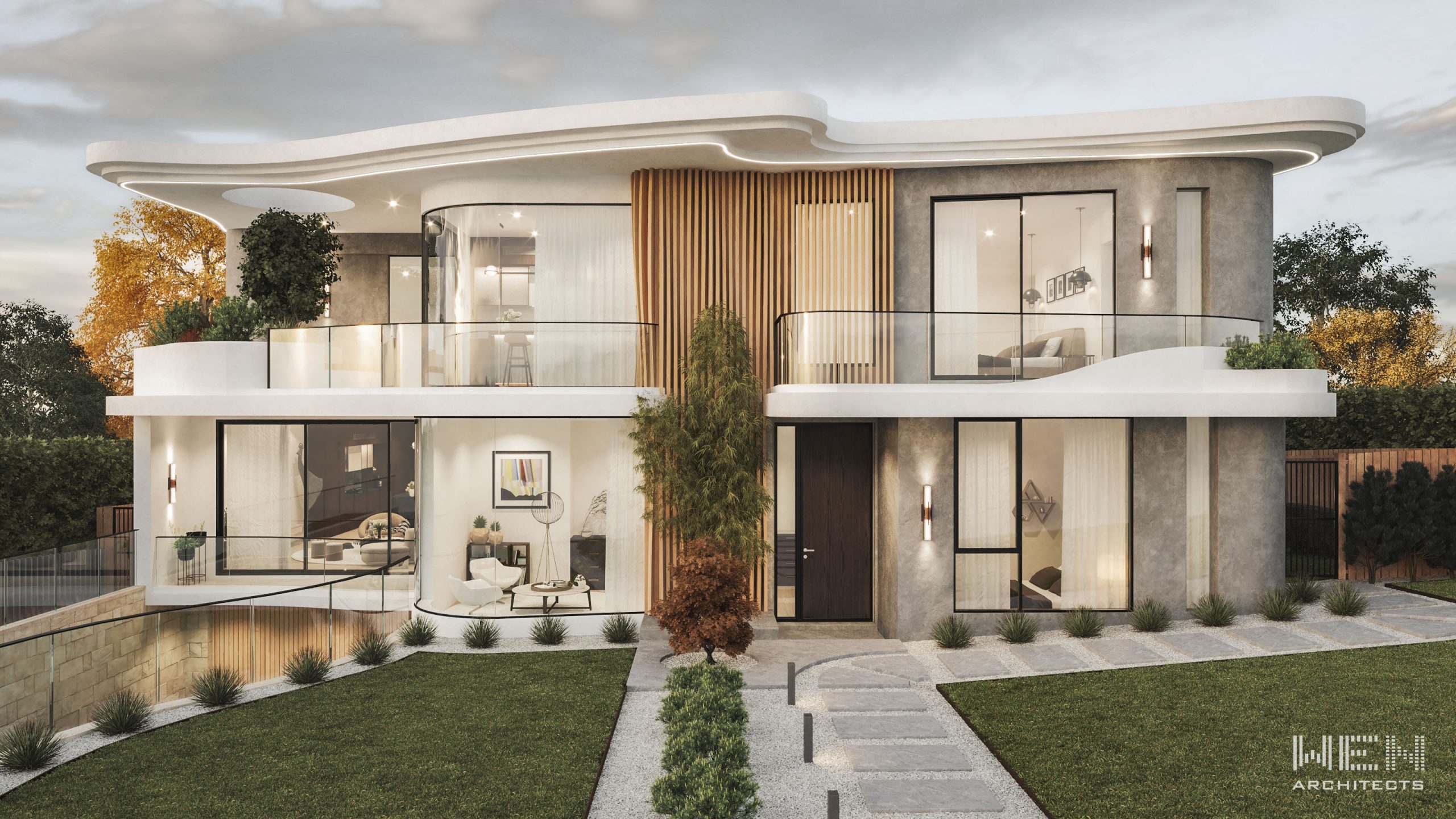Greenwich, located in the lower North of Sydney sits adjacent to the Sydney Harbor where the project is inspired by its natural streamline. Dominated by its curves and offset by straight lines, a vivid and sensual visual rhythm is created.
With the intention of bring out the best of the Harbour view and scenery of the Sydney Harbor Bridge, the main wall on the upper and lower floors is surrounded by soft curved forms which seen prominently on the façade. Further depth is added with progressive lines on the roof which highlight a richer architectural rhythm.
The curvilinear glass in the c position precisely accentuates a romantic and light aura to the space. Creating a bright interior space with clarity and transparency from the façade of the build. What is created is a seemingly boundary- less free flow between the interior and the exterior.
When it comes to materiality, a sense of warmth is created through the wooden fences which balance the coldness of the cement exterior walls, making the residence elegant but tender. The many curves of the building gives and illusion of an almost floating building. The use of wooden palisades the house of vertical sense of gravity, gently pulling the house back to the ground.
If architecture could speak, then romance would be the chosen expression for this project.




