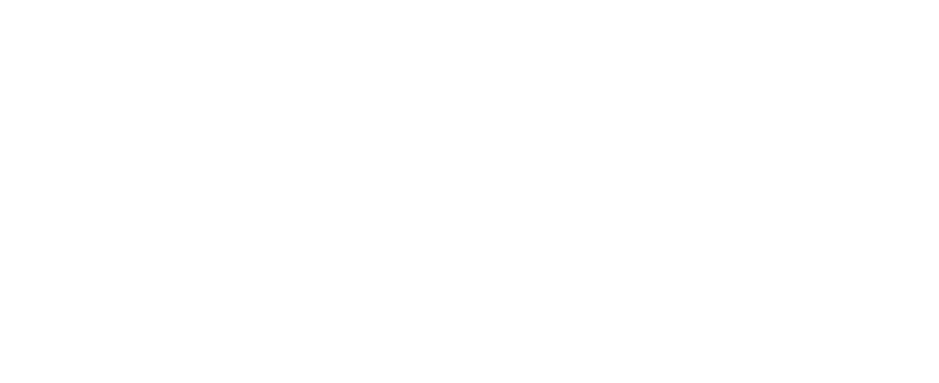HORNSBY LE AN & CO
Located in the middle of Westfield Hornsby’s Fashion Mall near stores such as Uniqlo, Apple and others alike, the bar for this store design is elevated from the beginning. In response to the client’s desire to create a luxury, dynamic high-end hair service, we put forward the design of a curved ceiling and large numbers of circular and arc design elements. Together with materials such as leather, copper and marble, a high-end and modern service environment is created. A large number of custom joineries, mirrors and furniture ensures the projects individuality, as well as a sure unique visual experience for the customers.
TYPE
COMMERCIAL/INTERIOR
LAND
89 m²
ARCHITECT
WEN ARCHITECTS
YEAR
2019
SUBURB
HORNSBY
COST
CONFIDENTIAL
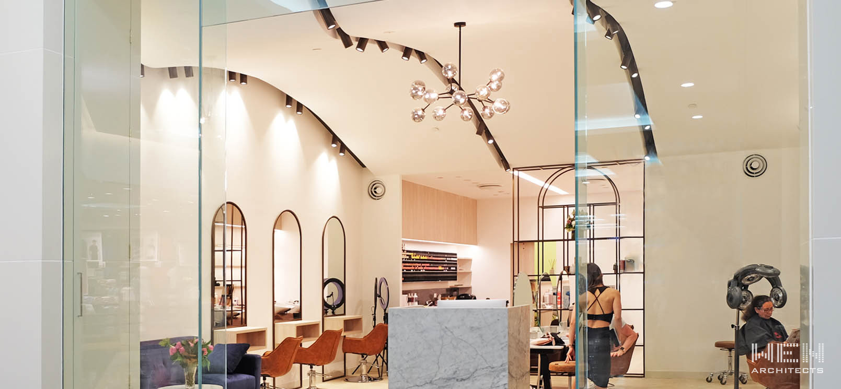
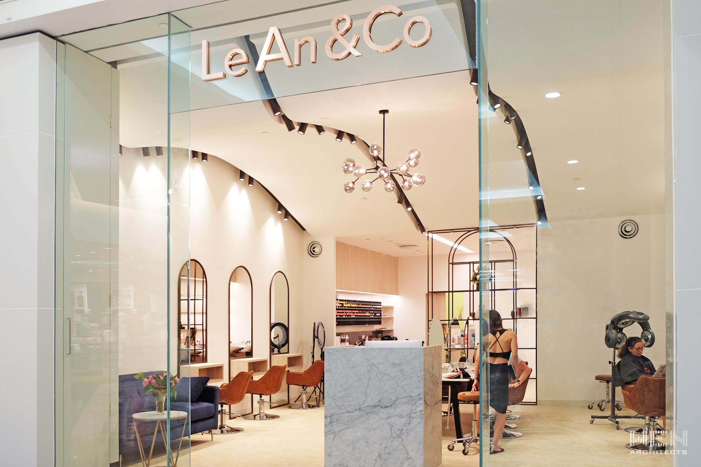
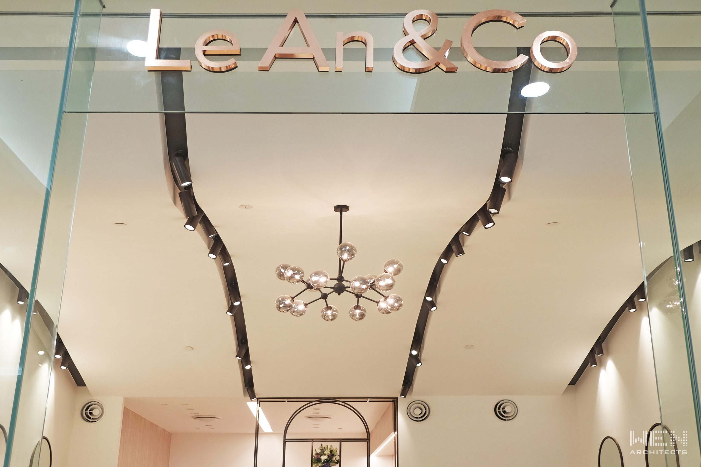
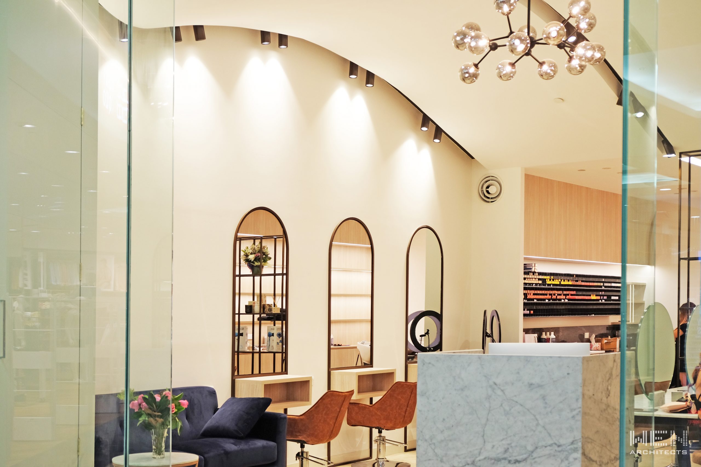
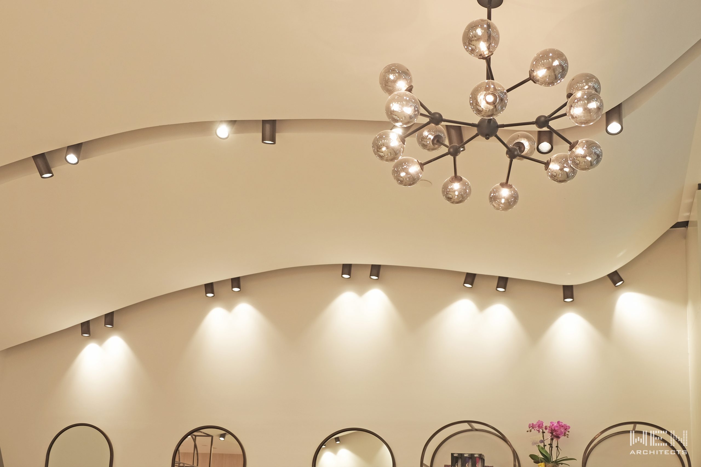
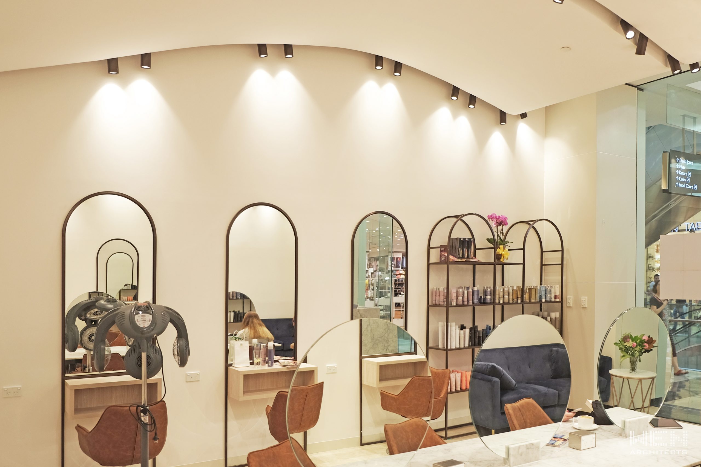

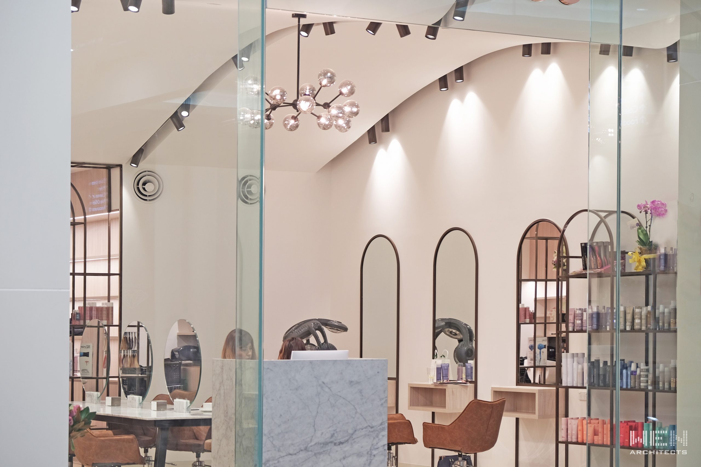
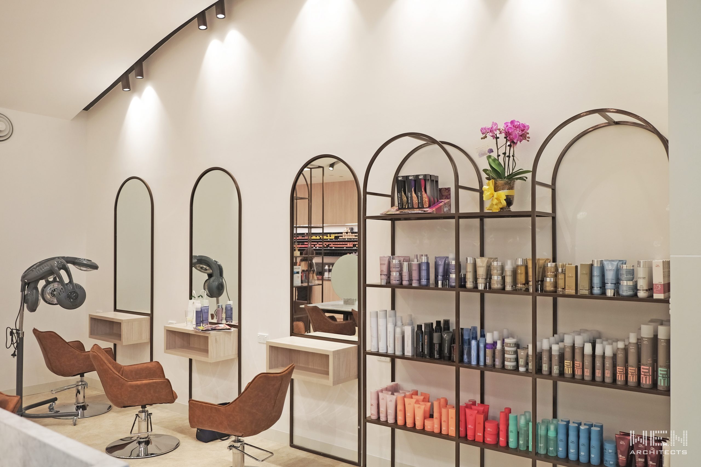
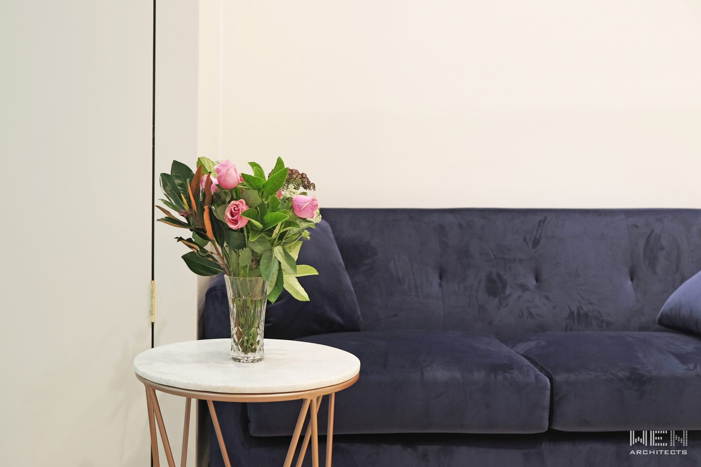
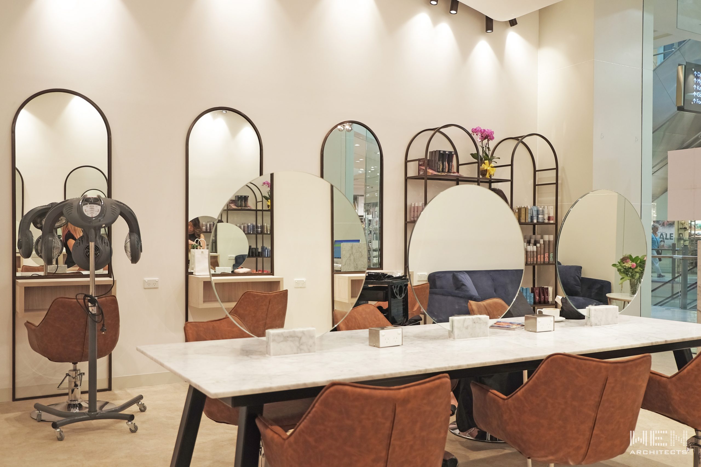
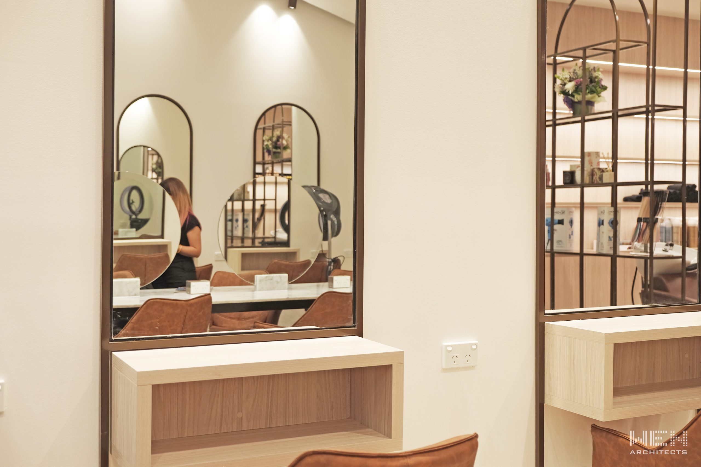
TYPE
COMMERCIAL/INTERIOR
ARCHITECT
WEN ARCHITECTS
SUBURB
HORNSBY
LAND
89 m²
YEAR
2019
COST
CONFIDENTIAL
TYPE
COMMERCIAL/INTERIOR
ARCHITECT
WEN ARCHITECTS
SUBURB
HORNSBY
LAND
89 m²
YEAR
2019
COST
CONFIDENTIAL
