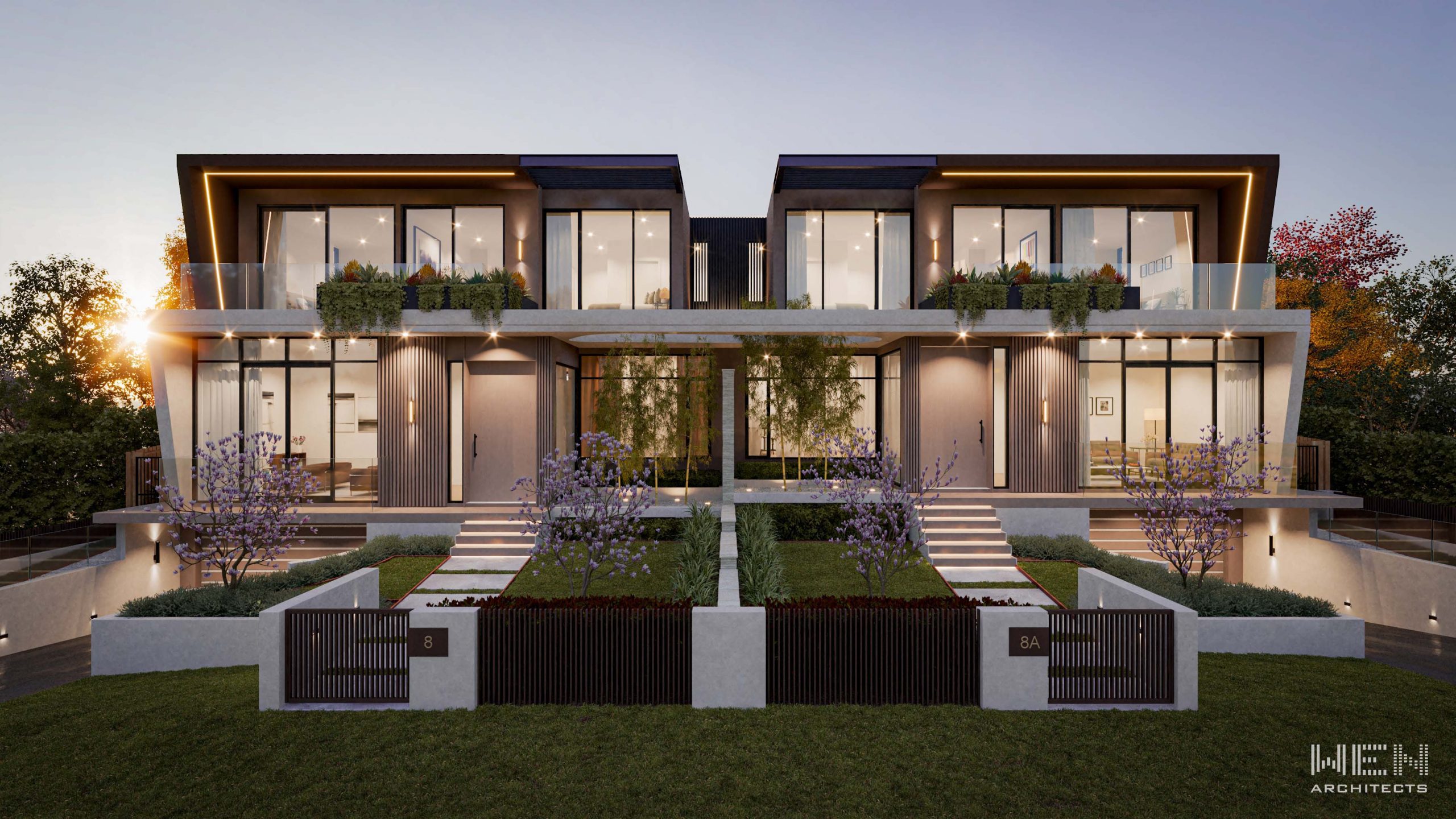Straight lines underscore the delineation of the boundaries and personality of the building.
The curved lines express the tension and atmosphere of the building. The combination of the two for this residential design brings forth what can be said as a juxtaposition of rigidity and softness. The modern appearance is composed of bold geometric shapes that are schematic and impressive. What is not to be overlooked is the integration and use of colour. Subtle light-coloured reflections contrast against the deep light-absorbing dark colours, creating sparks that enrich the visual experience. The building’s interaction with nature brings forth a unique aura. During the day, the light-coloured ground floor is understated, accentuating the second floor’s dark colours, which in turn brings forth a sense of modernity for the building. At night, the moonlight brings out the softness of the ground floor, allowing the second floor to “disappear”, leaving a beam of light which faintly illuminates the boundaries further underlining the sense of modernity and technology. Looking at the duplex from the rear courtyard, the highlight of the curved roof is eye-catching, sensibly continuing the tension and rhythm of the building. The fully curved structure combined with the slatted wooden fence makes the angular build, seamless and natural. The clean light colour palette and the transparent glass doors in the communal area further emphasise the purity and clarity of the design.



