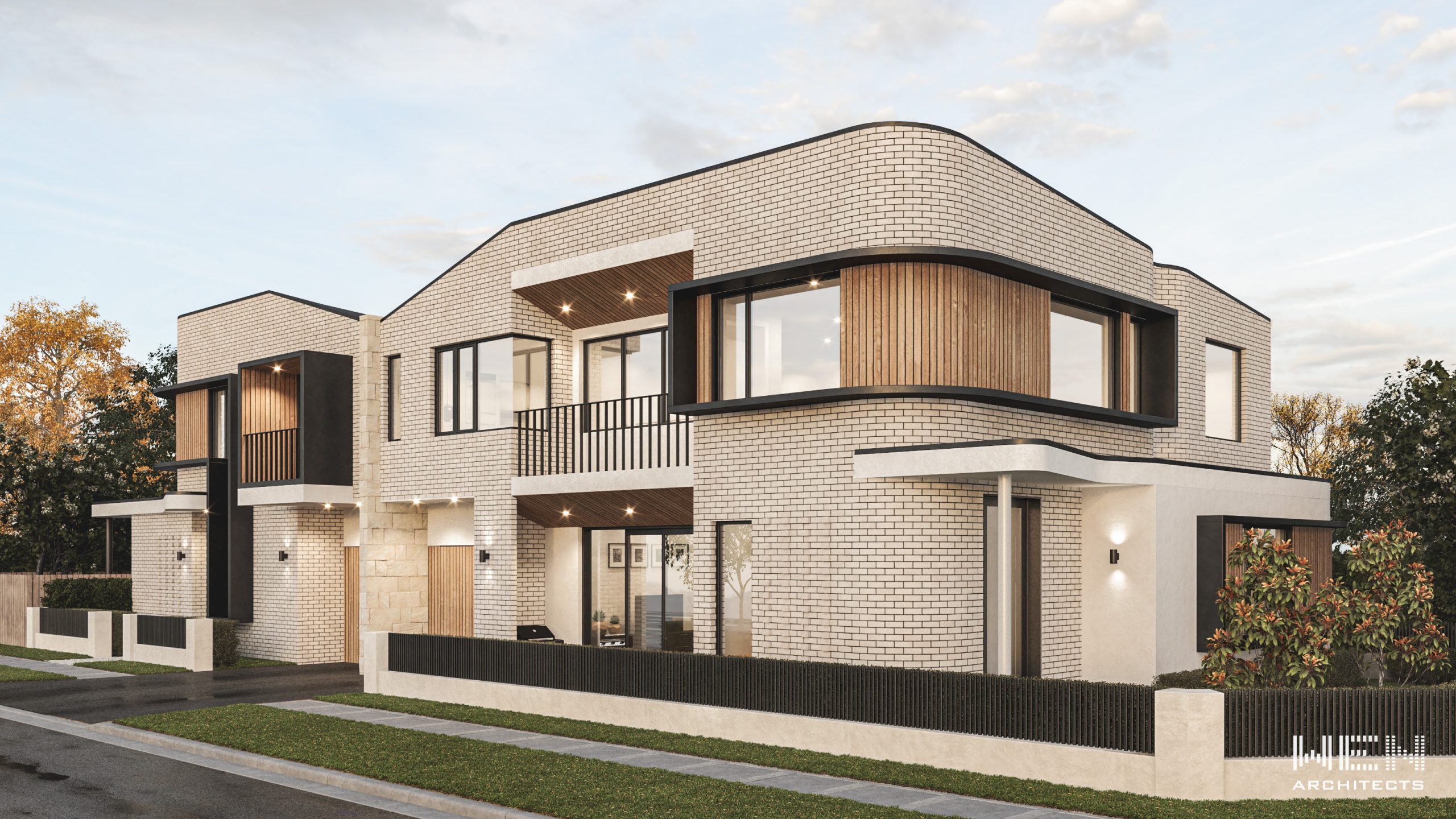With a convenient location just 10km from Sydney’s inner west, Concord is one of most popular residential areas in Sydney.
This project is a duplex located on a corner intersection of the of two streets and extra consideration was put into the façade of the project. The walls facing the street are constructed by curved lines, softening the otherwise angular corners while maximising the indoor area in a visually uncompromising way.
Considering the soft architectural lines, the material selection used warm cream-coloured bricks which brought forth a sense of warmth and body to the design. The neat bricks that draw in the horizontal extension of vision are juxtaposed with decorative wooden poles that dominate the sight vertically, creating a dynamic interaction. Dark wrought iron deepens the outline of the building, with looming roof lines and well as graphically framing the windows and balconies. The result is a façade with depth and tension.



