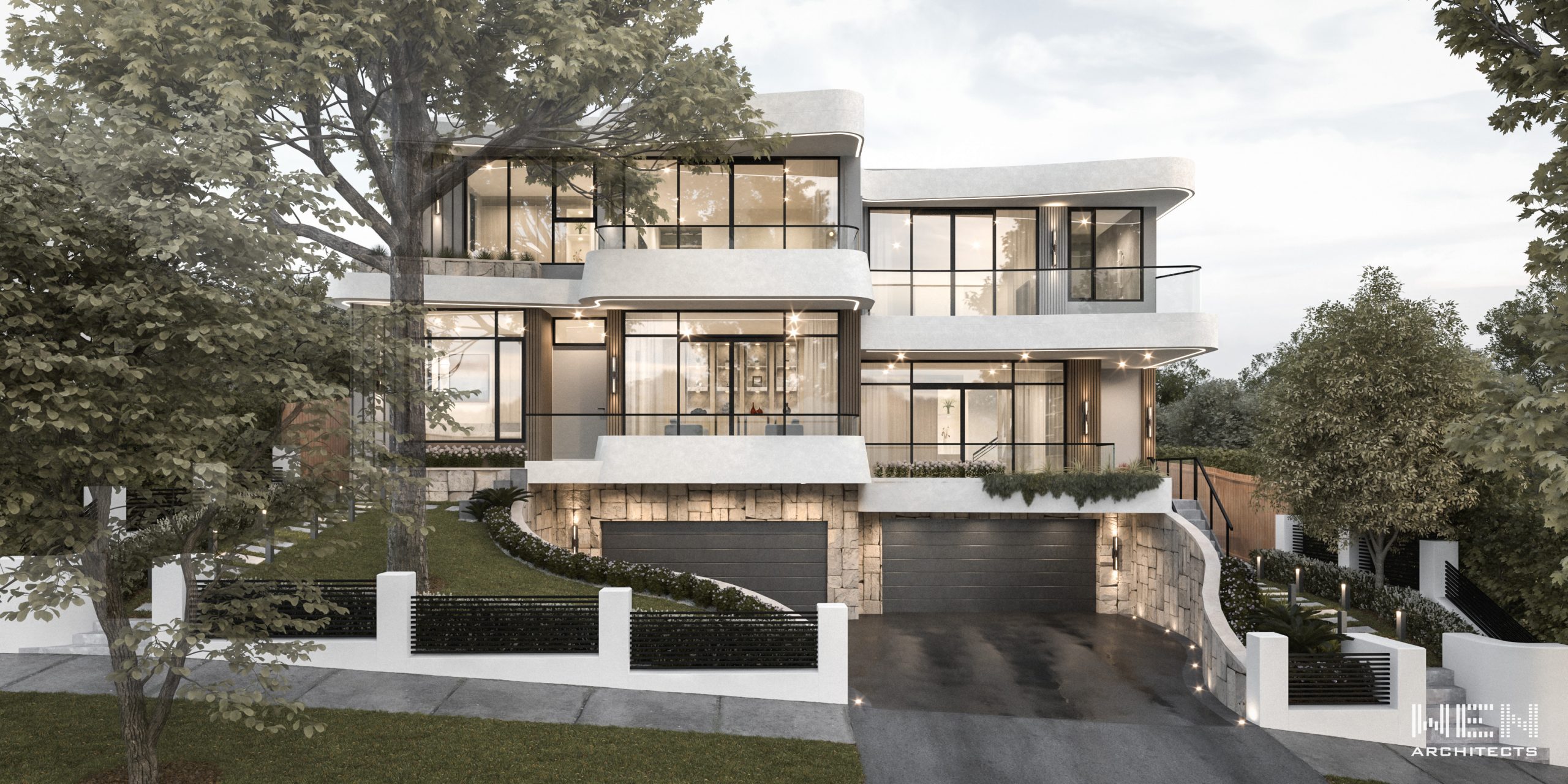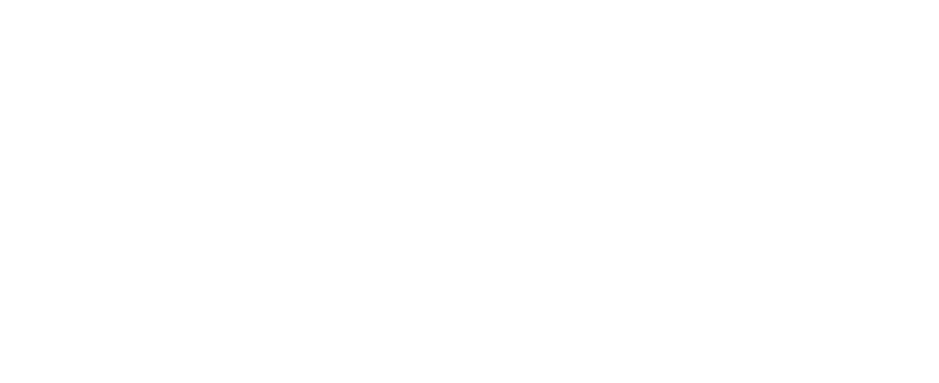Moving from the past designs of strong lines and architectural modelling, along with the maturity of design, materials and its applications, organic design becomes increasingly more popular. Through soft lines and warm materials, the concept of this duplex design is presented in a clear and concise manner.
The centre of the design sets itself as the beginning. The white curves are a focal point in the design, gently curving on either side of the space creating a clean and light atmosphere. The use of LED lights enhances the visual effects of the curved façade.
This particular project presents an asymmetrical duplex design where the LEDs not only function aesthetically but practically too as a wayfinding guide to the entrances on either side.
The sandstone used on the garage wall sits as a stark contrast to the dark ground colour further enhancing the forms of the façade design.


